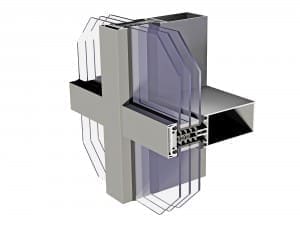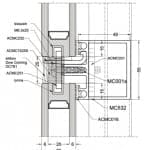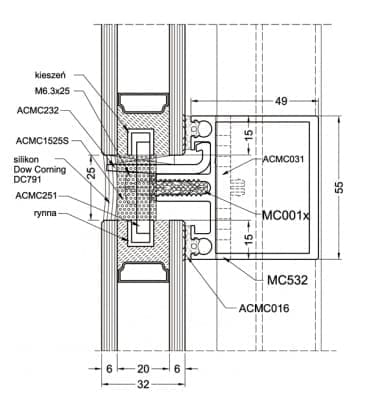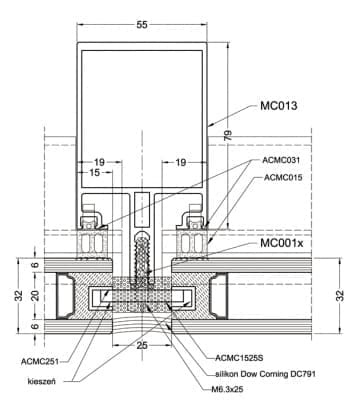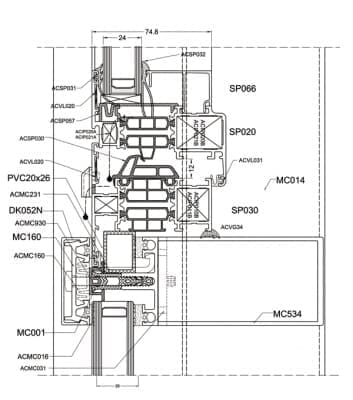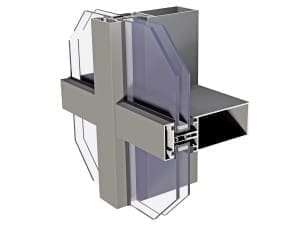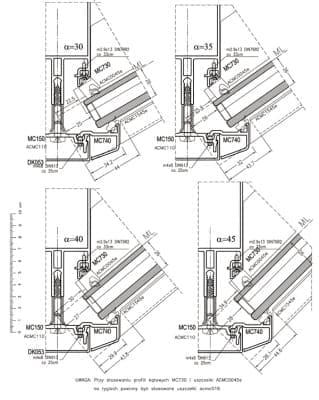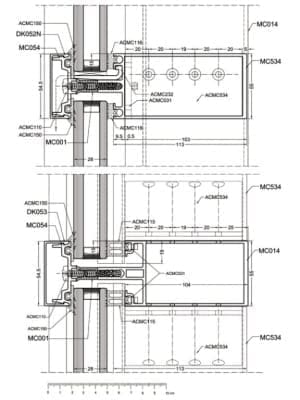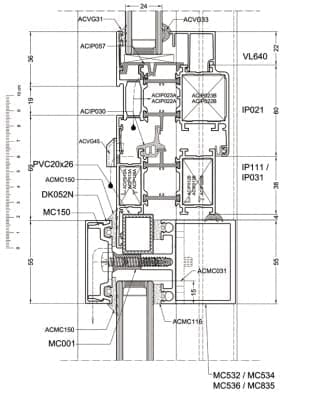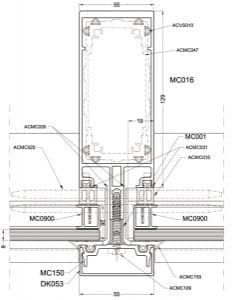MC-Glass
MC-Fire
This system is used to construct and perform light curtain walls of fire resistance class EI60 fire.
- The visual width 55mm transoms and mullions
- Design of the system is based on the supporting frame structure consisting of vertical (mullions) and horizontal (transoms) of aluminum 55 mm wide
- In order to get the fire resistance of aluminum profiles, mullions and transoms have been equipped with special fire-retardant cartridges
- Aluminum profiles filled with ground fire-resistant
The facade fire in external appearance is identical to the facade mullion and transom (MCWALL). This allows us to execute optically invisible connect with a normal facade (MC-WALL) and fireresistant (MC-FIRE). Effective fire protection systems of Aliplast is not realized at the expense of appearance. The solutions proposed by Aliplast at the same time provide maximum safety and freedom of architectural design.
MC-Wall
The curtain wall consists of vertical mullions and horizontal transoms joined together with stainless steel pin joints. In case of straight wall elements, this offers the advantage of rapid construction of the front wall. It is possible to build up slightly facet-shaped curtain walls with screw joints for the transoms. The clamping strip is coupled to the mullions by means of an extruded connecting bar, which also forms the thermal break for the curtain wall. This clamping strip is formed with co-extrusion of hard plastic as a basis and soft plastic to guarantee sealing. The whole construction can be finished on the outside with several decorative beads. Besides traditional front walls with horizontally and vertically protruding lines, this series can also be used to construct a semi-structural front wall, whereby the outside of the front wall will only show vertically protruding cover caps.



